Team Reba presents a new listing of a classic 1950’s style home in the Seward Park neighborhood of Seattle. It’s modern neighbor was featured in this past week’s Pacific Northwest Magazine in the Seattle Times which was built on land formerly a part of this dwelling’s land parcel.
Our listing has many sought after, yet hard to find, features such as: Two (2) Master bedrooms, Universal Design features, 2 kitchens (actually what could be 2 full living quarters and was previously used in this fashion), expansive views of Lake Washington in a serene setting, large lot, and environmentally conscious features such as broad overhangs for passive cooling, ceramic tile roof, and large windows for wonderful natural lighting. In addition to these features you’ll find numerous outdoor sitting areas, ample parking space besides a 2-car garage, and an elevator between the 2 floors.
See some of photos of this wonderful property below or check out all the photos at our slideshow:
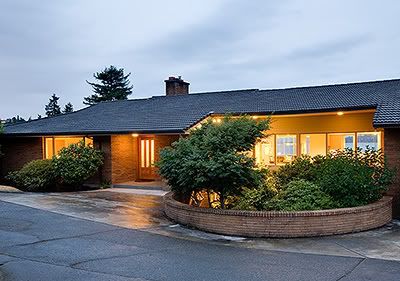
Front of home with circular driveway which supplies excellent additional parking for guests. Here you can see the tile roof which is original to the structure. Roof products of this kind typically require a substantial structure to support their weight – this is a very solid home!
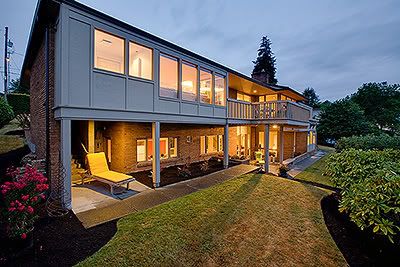
This view from the northeast corner of the home shows the layout of the walk-out daylight basement – the slope of the site allows for a very open and bright lower living area along with providing fantastic views of Lake Washington and Seward Park from both levels of the home. It also represents the true size of the home with its 4410 square feet of space.
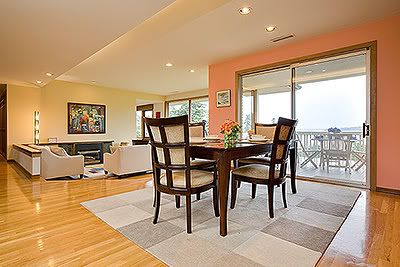
Gleaming oak hardwoods flow throughout the main level spaces including the dining area, sunken living room, office, family room, kitchen, hall and the 3/4 bath. Deck and patio areas off each level allow for many entertaining opportunities.
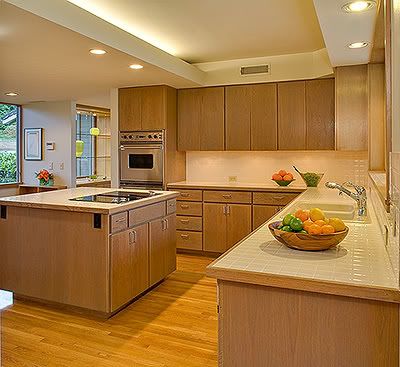
Wood cabinetry, stainless appliances including double wall Viking ovens, 2 Miele dishwashers (for the serious entertainer) and tile countertop with a new cooktop in the main level kitchen. The large stainless refrigerator is just out of view to the left of the photo. Space is available for an eat-in kitchen and there are bountiful cabinets and pantry spaces. Note the glass case ahead for displaying favorite art pieces. Upper halogen lighting casts a beautiful glow on glass artworks.
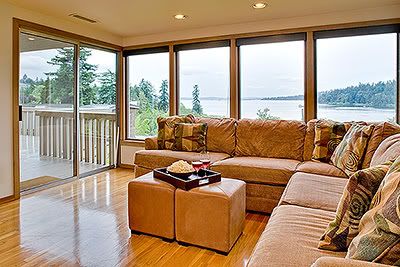
The family room adjacent to the kitchen area enjoys the same magical views as the rest of the living areas and provides secondary access to the deck. This is also the area for entry to the 2-car garage. An alternate staircase passes between the garage and the lower level of the home to provide covered parking for each living space, if necessary.
To see the two master bedrooms, 2nd kitchen and other spaces of the home, please visit the slideshow which will have additional details about the house and its amenities.
Proudly offered at $1,410,000
Serious inquiries by pre-approved or qualified buyers only. NWMLS# 28131238.


