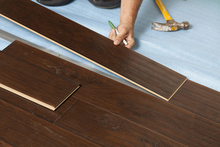Wood flooring can be a great addition to any home. Unlike many other types of flooring, wood can be effective in every room in your house, from bathrooms and bedrooms to living rooms and kitchens. But once you have picked out the type of wood flooring you want to use, you will then have to decide which direction it should run. Part of this comes down to personal preference, but keeping these 5 guidelines in mind will help make your rooms appear larger and help the look of your flooring transition smoothly from room to room.
1. Find the Room’s Focal Point
Your wood flooring should lead toward the room’s focal point. This will help create a dramatic effect, subtly leading the eyes of your guests toward a fireplace, sitting area or favorite piece of artwork.
2. Vertical Placement Will Make the Room Seem Larger
If you want to open up a space, place your hardwood floorboards leading away from the doorway. This will create the illusion of a longer, more spacious room. This can be great for hallways, dining rooms or sitting rooms that you want to open up visually.
3. Horizontal Placement Will Make the Room Seem Smaller
While it might seem counterintuitive to do something that will intentionally make a space seem smaller, horizontally placed wood flooring can help make a room seem warm, cozy and welcoming. This type of placement works well in family rooms or libraries you want to appear safe and inviting. You should avoid placing the flooring horizontally in hallways or other narrow spaces. This will often result in a series of very short boards that can seem choppy or disjointed.
4. Run Your Floorboards Perpendicular to the Floor Joists
Placing the boards perpendicular to the floor joists can help keep the floor supported and the weight evenly distributed across the room. If you do not follow this guideline, you risk having the floorboards sag or separate over time.
5. Keep the Size of Your Doorway in Mind
Large, open-concept floor plans should have continuous wood flooring throughout. It will look best if your wood floor flows seamlessly through the large doorways between the different areas of the room. Vertical floor installation can work well in these cases, with boards spanning the areas between the two rooms. Areas with smaller doorways that do not lend themselves well to this should be separated by a similar but distinct wooden threshold.
If you keep these five guidelines in mind, you will be sure to end up with attractive, cohesive wood flooring throughout your home.


